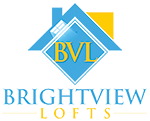LOFT CONVERSIONS
LOFT CONVERSIONS
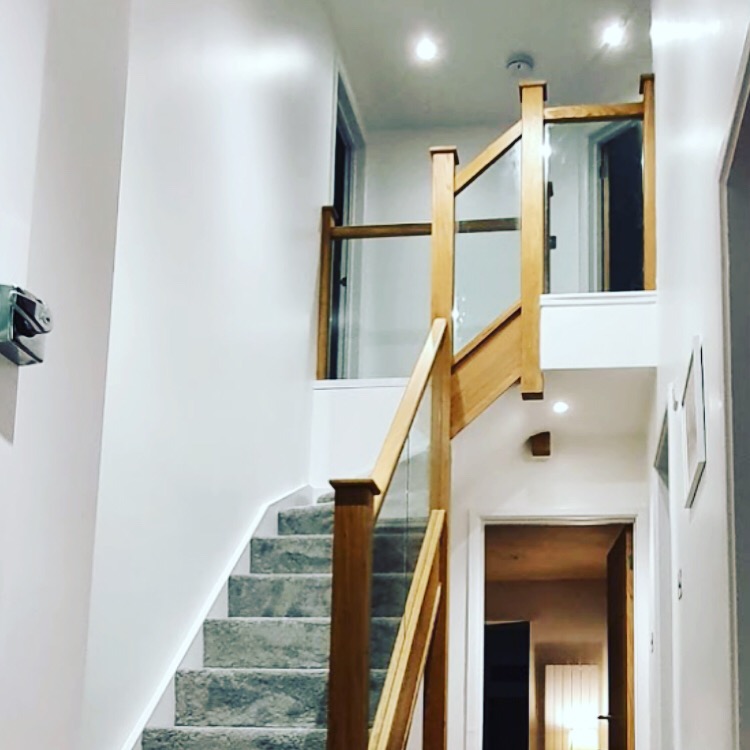
WE PROVIDE YOU WITH:
A free, no-obligation consultation and quote
Drawings of plans should they be required
Submission of plans to planning permission and building control should they be required

WE PROVIDE YOU WITH:
A free, no-obligation consultation and quote
Drawings of plans should they be required
Submission of plans to planning permission and building control should they be required
DESIGNING YOUR LOFT CONVERSION
DESIGNING YOUR LOFT CONVERSION
At our first meeting we will want to know what your hopes and aspirations are for your new converted loft space.
Your requirements are at the heart of the build and we discuss with you how we can realise your desired living space. We provide this design service in partnership with an experienced and local architect. Once we get your ideas and our architect has inspected the space we will provide you with a proposal.
Once happy with the proposal full plans will be drawn up. Structural calculations will also be provided to confirm the steels and joist sizes required.
The planning process and building regulations will be discussed and they will be submitted on your behalf to the local building control office.
The total cost for for plans and calculations and submission is approximately £1300 – £1600 + vat depending on the size of your property and the type of conversion required. If you are happy to proceed with the architect’s plans will be drawn up for you. At this point you are under no obligation to use Brightview Lofts for your construction work.
TYPES OF LOFT CONVERSION
TYPES OF LOFT CONVERSION
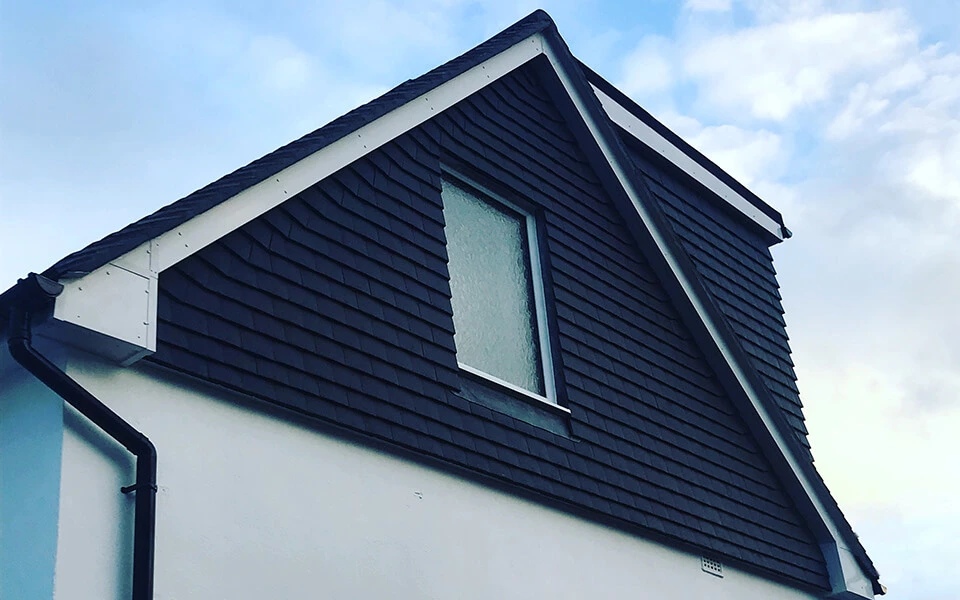
SIDE DORMER EXTENSION
SIDE DORMER EXTENSION
A side dormer as shown can be constructed mainly for use of the new staircase to be fitted. This would give more room then a basic Velux conversion as it would free up the loft room from staircase access.
Again planning would rarely be required for this type of conversion.

HIP TO GABLE (VELUX)
HIP TO GABLE (VELUX)
A hip to gable conversion often means significant changes to the roof. The gable wall is built up to the ridgeline and a brand new section of roof is created to fill the gap.
Generally speaking, properties with hip roofs will likely not have enough internal space for a conversion to be practical so a hip to gable conversion is a better solution.
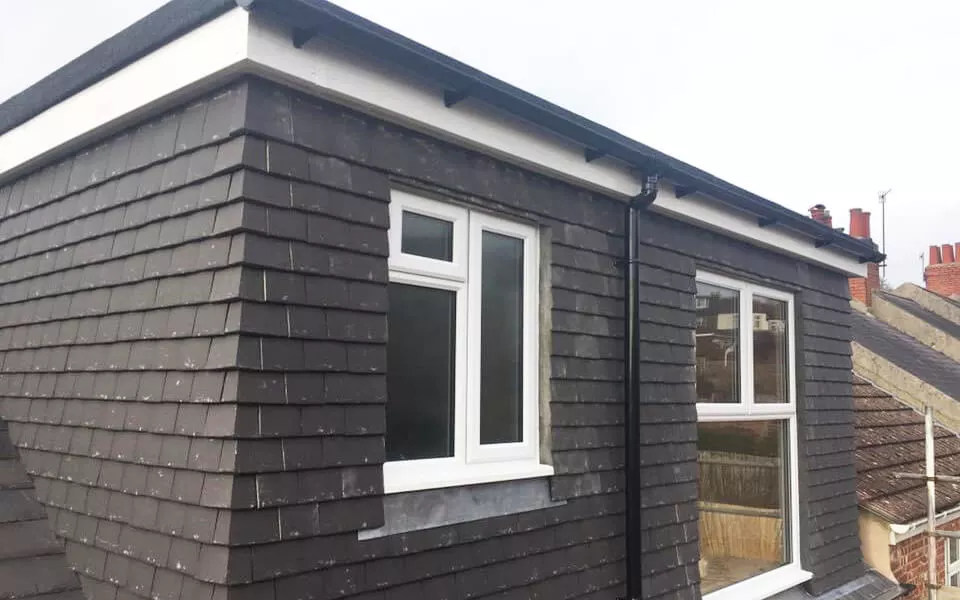
REAR DORMER
REAR DORMER
A dormer conversion is an extension for the back of your property that will enable added floor space and headroom. The inside of a dormer will usually have a standard horizontal ceiling with vertical walls, in comparison to the normal diagonal sides of a conversion.
Despite the fact these kinds of conversions are not often the best looking externally, a flat roof dormer loft conversion provide you with a maximum amount of additional interior space.
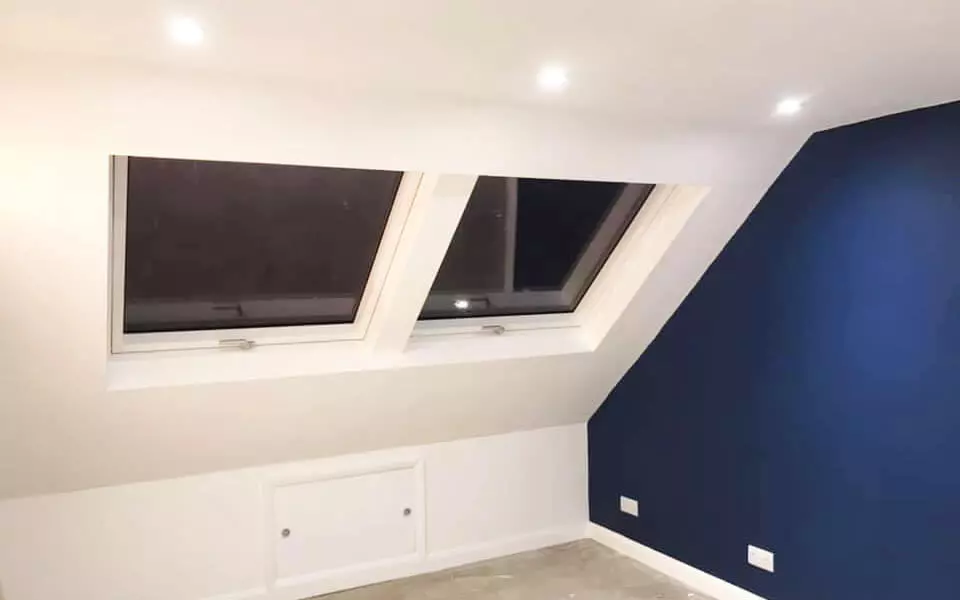
VELUX CONVERSION
VELUX CONVERSION
Roof light or Velux conversions are generally very cost effective and don’t usually require planning permission.
