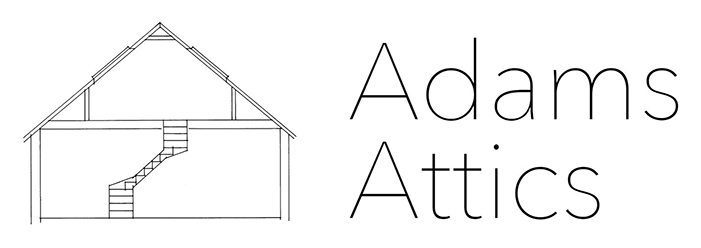FREQUENTLY ASKED QUESTIONS
FREQUENTLY ASKED QUESTIONS
If you already have a combination boiler then you probably wont need to change your boiler. If you have a conventional boiler system with a water tank in the loft then it may make sense to replace your boiler system to provide for the additional space required in the loft.
Dependent on our current commitments, we can advise the commencement date on our initial visit. Time will also be required to draw plans and obtain the relevant council regulations agreement.
The design service provided can include council submissions and paperwork involved in order for your conversion to be passed off on completion of the work. Brightview Lofts also instruct ACT Surveyors for the building control inspections if no planning application is required.
Yes. Dependent on the homeowner’s permission, we would be happy to show you a completed conversion or garden building from Brightview Lofts or visit a site nearing completion.
Brightview Lofts work closely with local architect Adams Attics. We will be happy make contact introductions; they can then help discuss your requirements, draw up your design plans and drawings to help you visualise your dream space becoming a reality. In addition these plans may be required for planning permission applications.
You can also contact Adams Attics using the following details:
Contact Name: Julien Adams
Email Address: info@adamsattics.co.uk
Website: www.adamsattics.co.uk
Visit our page on permissions and regulations for further information and we can advise when we visit you to see if you can convert your loft space.
Each loft conversion or garden building has different requirements and we are happy to quote for you even before you have any plans designed or in place. You should consider that in addition to our quote you may have to budget for plans, building regulations, bathroom suites and decoration of your new living space.



